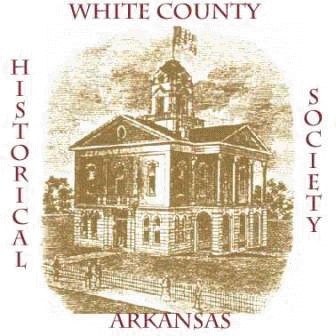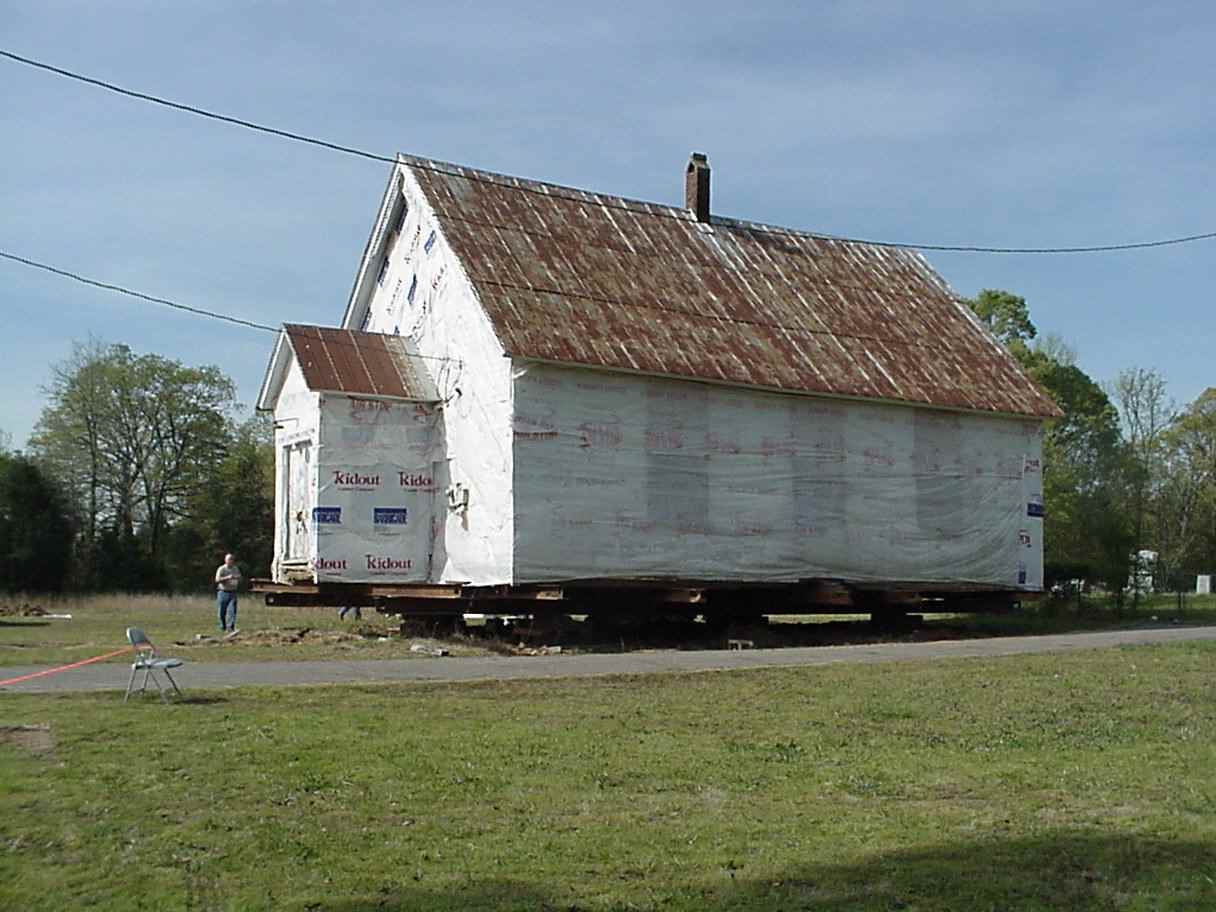

--Photo by Tony Young
The rusty tin roof at historic Smyrna Church is gone and, as you can see in this June 1, 2007 photo, is being replaced by cedar shake shingles. Also, the roof sports a belfry of the type seen in the earliest known photo of the building. Preservation consultants originally estimated the restoration would cost $100,000 but unanticipated problems in repairing and stabilizing the substructure will cause the project to exceed that amount. Additional financial support will be needed for future phases, which include repairing and painting the exterior walls and finishing the interior. For additional information contact preservation chair Bill Leach. The 1857 structure, located on Highway 36 West, is owned by the City of Searcy but the restoration is being achieved with private donations and grants from the Arkansas Historic Preservation Program.
GOOD NEWS, BAD NEWS!

By BILL LEACH
The Arkansas Historic Preservation Program recently awarded
the Smyrna Church restoration project a grant for $36,000 for Phase II
work on the historic church. The grant is a 2 for 1 match that will
expand the $18,000 raised locally to a total of $54,000.
As the grant was being announced, Phase I work by the
Morris Beck Construction Services under the direction of Clements and
Associates, Architects was underway following the "Smyrna Lift Off" of
April 14.
Phase I work consisted of lifting the building, digging new
footings, concrete piers with rock facing, and replacing two severely
rotted10' x 8" x 12" log sills. As the north sill was being replaced,
the wall tried to shift. The contractor had taken sufficient precautions
to keep the wall stabilized. It was then discovered that the wall to
the east of the replaced beam was supported by a 4" x 4" post with an
end tendon notched into the top of the beam. Although thought to be
solid, moisture over the years had worked into the junction, softening the
wood and leaving the joint weak. All work on Phase I was brought to a
halt and the architect and members of the Smyrna Committee were
contacted. On Thursday morning, June 22, members of the committee, the
architect, and the contractor met. It was decided to suspend work (the
building is stabilized) with the plan for reconstruction being revised.
The plan has been revised to replace more of the north sill. The
additional cost to Phase I will be absorbed with monies from Phase II.
Phase II plans call for a rebuilding of the chimney, the
rebuilding of the belfry, and replacing the tin roof with a shake roof.
It was hoped that enough funds would remain in Phase II to also rebuild
the 9 over 9 windows and to paint the exterior, however, the previously
listed projects must be completed first.
Donations to this project are still being accepted.
Significant donations will be recognized with memorial plaques (two
windows and the belfry are still available). Monies raised this year
will be used toward the 2007 Phase III grant.