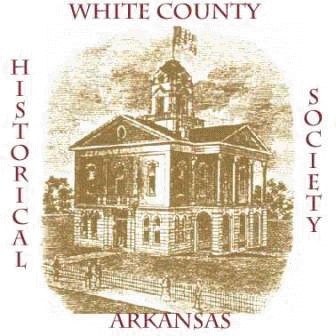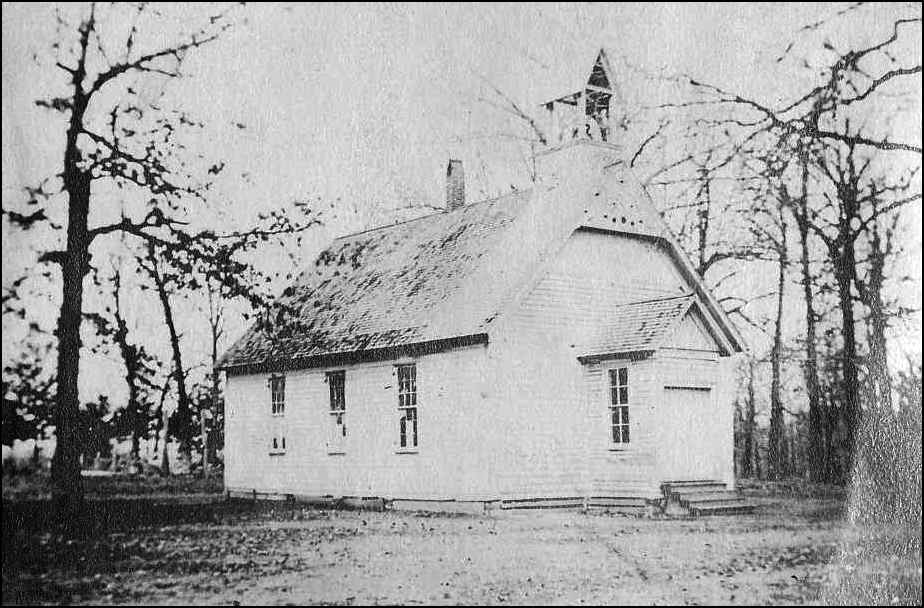
Smyrna – the Oldest Documented Church Building in Arkansas.
With logs dating from 1856 the Smyrna Church is the oldest documented church
building in Arkansas and is one of only three ante-bellum churches listed on
the National Register. The other two are the Philadelphia
Methodist (1858) north of Melbourne and the Washington Methodist (1861) at
Old Washington. Two other churches which may be as old,
 or
older are the Rockport Methodist at Rockport, which claims to date from the
1830s , but has modern siding windows, and roof and the old log church at
Maxville (north of Batesville), which dates to the 1870s and if
studied using dendrochronology may be found to be belong to this ante-bellum
group.
or
older are the Rockport Methodist at Rockport, which claims to date from the
1830s , but has modern siding windows, and roof and the old log church at
Maxville (north of Batesville), which dates to the 1870s and if
studied using dendrochronology may be found to be belong to this ante-bellum
group.
A history of Smyrna was written in 1939, in which the claim was made that
the church was built in 1856. This date was substantiated
three years ago, when the building was lifted to allow reconstruction of the
substructure. In the middle of the building a stump was
found with the roots rotted away, but the part above ground remained intact.
This was preserved until Dr. David Stahle, distinguished professor of
geosciences at the University of Arkansas, Fayetteville was able to
establish that the tree that left the stump was cut between mid-March and
mid-May of 1856. Also he was able to take core drillings
from nine of the log sills and joists, all of which indicated that the logs
were cut in the Spring of 1856. The logs would have been allowed
to “cure” over the summer and the church constructed after crops were laid
by in late 1856. Hence the statement that this is the
oldest documented church building in Arkansas.
Before the construction of this building the Methodists had met with a Union
Church at Center Hill. This Union Church stood near the site of
the present Center Hill Baptist Church and was jointly used by the Baptists,
Presbyterians, and Methodists. When the Methodists decided
to move to their own building this site on a gentle rise, between two early
roads was selected.
The building is of a plain Greek Revival style and is unique in that it
originally had a side door where the north middle window is located.
This feature is common among the “low” churches of the eastern seaboard.
If you look close at this middle window, you can see that it is framed
differently than the other five windows, still showing the framing that
would have been used for a door. Another unique feature is
the nine over nine windows. Think about how difficult it
would be to transport glass at this time – the smaller panes could be more
easily transported. The nine over nine windows are also
found in the Philadelphia and Washington churches mentioned earlier.
During the Civil War picket lines were established from Searcy out to
Smyrna, as the road leading south (Jaybird Lane) once extended to the foot
of Des Arc Mountain where it connected with the Old Military Road, being an
important route to Little Rock. Another Civil War memory
comes from the Armstrong family, in which the fathe, Jacob, is leading
prayer when his son comes “marching home” from the war and is spotted by the
young men outside the building. Can you imagine the joys and
tears expressed at this homecoming?
According to records compiled by the Works Progress Administration in 1940,
the building was remodeled in the 1890s. This is probably when
the side door was closed in and the small entry way was built on the front.
This may also have been when the unique flowered embellishment was added to
the front gable. Again according to the WPA records the belfry was still
present on the building in 1940, however, it must have been removed soon
afterward as older members of the community have no memory of the belfry,
which was discovered with the gift of a circa 1915 picture donated by
descendants of the Grammer family.
Electric power lines came to the Smyrna community about 1948. At
that time electric lights were installed. Sometimes afterward
the ceiling was “dropped”. paneling, which has since been
removed, was added to the walls, and the propane gas heaters were installed
to replace the central wood burning stove. Newer pews were
also added sometime after World War II and it is believed that is when the
present floor and altar area were added. It is believed that one
of the original pews remains as a modified mourner’s bench.
Also look closely at the floor as in places you can see where the ladies
high heels have left imprints on the floor.
By 2009 the church was being restored to its circa 1890 look, with the outside being completed,