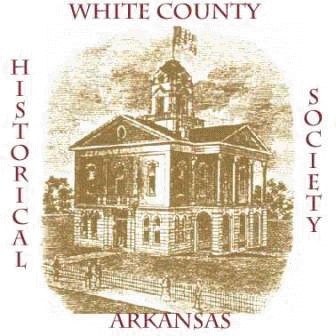

EDITORS NOTE: The Randell house is thought by some to be the oldest house in Searcy. It is be dismantled to be moved to Pioneer Village

Things sometimes happen that cause you to suddenly change your plans. An opportunity may come along that is just too good to pass up. Such was the case for our Pioneer Village plan this month. We had intended not to take on any new projects until some of what we had going was finished and we could open the Village.
The Early Learning Center, operating in the former Grace United Methodist Church building on the corner of Moore Ave. and Randall St., purchased the property adjacent to them on Moore Ave. so they could expand their playground. Two old houses on the property were going to be bulldozed. Public concern over loosing "the oldest house in Searcy" caused the new owners to offer the stucco-covered log cabin to the City of Searcy, who wants to place it in the Pioneer Village.
First house, a small shotgun house typical of the 1930’s through the 1950’s was hurriedly moved to the back corner of the Village where it will serve us well as a storage house and restoration workshop area. Originally two rooms and a porch, the porch had become a bathroom and a bedroom had been added to the back. We worked against a short construction deadline to tear off the room addition and have Epperson House Movers take it to the Village. We are working on reinstalling a back door, removing bathroom fixtures, repairing the roof where we took the addition off and generally making it secure. There is enough paint left over from the schoolhouse to paint it.
The Randall House, as we are calling the second log house, is going to be a very interesting project. We’ve cracked through the stucco in many places to reveal the condition of the logs, which is not as good as we had hoped. Many layers of wallpaper have been pulled from the inside walls and paneling removed. Doors and windows have been removed, labeled and stored.
The house has revealed many surprises already and raised quite a few questions but revealed few answers. Originally thought to be a two-room cabin with a room addition on the west and a kitchen added behind, we thought we’d just put the two-room cabin in the village. Turns out that there are actually two log cabins with a frame-construction room in between. Were the two dissimilar size cabins originally built in line with each other and later joined or was one perhaps moved in from somewhere else to expand this house? Which one? The east room is an 18’ x 18’ log cabin with a 10’ ceiling (tall for any log house I’ve ever seen.) The brick fireplace is on the back wall rather than on a gable end. This section was originally whitewashed inside and out, very upscale for this time in Searcy! The west end is a 13’ x 20’ log cabin, originally divided into two 10’ x 13’ rooms, the joints of the original partition wall clearly visible on the front and rear walls. That partition is now removed. This section of the house has the most severe damage due to roof leaks and rotten logs. Could it be the older section? The frame room in the center is constructed with square nails which would place it pre-1890. It has clapboard siding on the outside and horizontal shiplap boards inside. Beneath layers of wallpaper in this section, we found newspaper but have not been able to get a piece big enough to read more than a few words and don’t have a complete date though we have two pieces with partial dates that seem to be 1894.
Wayne Strup, former owner, told Bill Leach that as a teenager, he helped his father put the stucco on the cabin and it was an old house then. We figure this was probably in the 1930’s or perhaps even in the late ‘20’s. All the door hardware seems to be from the 1920’s as do the electric lights, a single pull-chain socket hanging at eye level from the center of the ceiling on two strands of cotton-covered wire and attached to a ceramic connection on the ceiling.
Using flashlights and peering through holes knocked in the stucco underpinning we can see log joists, many strengthened in recent years with 2x10’s nailed along their sides and "legs" placed between the joists and the ground for support. A couple of the log joists in the west room have rotted in two and dropped down, causing the floor to sag badly there. A roof leak above this same area has also caused the log above a window to rot away completely.
Logs are being tagged with numbers in preparation for disassembly. The chimney will be pulled down and the bricks saved. Perhaps when the roof is torn off it will reveal more interesting things. This house needs to be removed from the daycare property and plans are to dismantle it and carry the pieces to Pioneer Village. Will we be able to put it back as it stands now or will we make two separate houses out of it? Will we use the logs to build something else? At this point we just don’t know. It will mostly depend on how much we can salvage out of it.